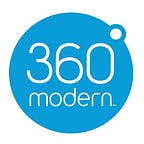WHAT ARE THE KEY DESIGN FEATURES IN FRANK LLOYD WRIGHT HOMES?
Benjamin Ehinger
Frank Lloyd Wright, one of the most iconic names in architecture and design, created some of the most desired homes and buildings throughout America. From elaborate churches to incredible mansions, he designed many structures still standing today.
While no two structures designed by Wright are the same, common design features can be seen in all of the homes he created. Here’s a look at some of the key design features you will find in a building or home designed by this very famous architect & designer.
New Building Materials
Frank Lloyd Wright wasn’t afraid to use new building materials when designing and building homes. Instead of the traditional lead, which was used during the time, he used zinc cames for leadlight windows. He was also one of the first designers to use precast concrete bricks and glass bricks in his design.
Wright pushed the envelope of design for his time in many ways. He was one of the first architects to install custom-made electric light fittings and electric floor lamps. In his early days, he was one of the first to use spherical glass lampshades and was even given a patent for “Prism Glass Tiles” in 1897.
If it was new, unique, beautiful, and glass, Wright embraced it.
Organic Architecture
Another design element often seen in homes designed by Frank Lloyd Wright is the use of organic architecture. His philosophy was structured around all the elements of the building appearing unified. This often meant using large expanses of glass to help blend the outdoor space with the indoor space. He believed glass was like the mirrors of nature found in rivers, ponds, and lakes.
Bringing the outdoors in, while remaining protected from the elements is a design feature found throughout many homes Wright designed. His winter home in Scottsdale, Taliesin West, blurred the lines between outdoor and indoor living with beautiful views of the desert landscape shown throughout the space. This home is now open to the public for tours and is the home of the Frank Lloyd Wright Foundation and the School of Architecture at Taliesin.
Minimalistic Interior Design
Most fans of Frank Lloyd Wright associate his designs with the minimalistic approach. He knew when to leave something and when to get rid of it. Editing out the unnecessary was one of the many talents of Wright.
Homes designed by Wright often took a very simple approach. Eliminating any insignificant design feature helped to create sophisticated homes without anything unnecessary.
Walls of Windows
As mentioned above, glass was always a major part of any home designed by Wright. Walls of windows are very commonly found in these homes because of the way glass blurs the line between indoor space and outdoor space.
Many of the homes designed by Frank Lloyd Wright feature massive walls of windows allowing the homeowner to sit inside and enjoy the outdoor views as if they are actually sitting outside.
While there are many other design features associated with Frank Lloyd Wright homes, new building materials, organic architecture, simplicity, and plenty of glass are the most common. Wright is known for the unique and many of the homes designed by Wright feature something rather different. When you visit a Frank Lloyd Wright home, you’ll likely notice how it fits into the landscape and blends into the surroundings due to the organic architectural style he used, which is known as the prairie style.
