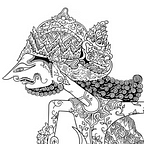Fifth Avenue Presbyterian Church
A Photo-Essay on the Cathedral of Presbyterianism
Fifth Avenue Presbyterian Church is the fourth iteration of the Congregation that began as The Presbyterian Church in Cedar Street, founded on November 6, 1808. Its second iteration was as The Presbyterian Church in Duane Street (1936–52) followed by its third iteration as Presbyterian Church in the Fifth Avenue at the Corner of Nineteenth Street (1852–75). It then moved to its present location further Uptown, consecrated as Fifth Avenue Presbyterian Church on May 9, 1875.
The Church has been known as the Cathedral of Presbyterianism because of its direct and indirect involvement with major socio-historical developments in American society. It was instrumental in founding Princeton Theological Seminary, the American Bible Society, and Presbyterian Hospital. Its early Congregants were further involved in the development of Sunday school and New York City’s first free schools, which later became the New York City Public School System.
The present edifice is Victorian Gothic in architectural style and became the tallest structure in Manhattan upon its completion. It was designed by Carl Pfeiffer, an immigrant of German extraction, who had also designed the Metropolitan Savings Bank Building in 1867, but was relatively unknown otherwise. Pfeiffer had won a competitive bid for the Church that included ten other architects, including high-profile figures like George B. Post.
The Church is made of New Jersey red sandstone, featuring an asymmetrical principal facade with a grand Clock Tower, the latter completed in 1876. The Tower does not contain bells because when the Church was built, what is now The Peninsula across 55th Street was St. Luke’s Hospital, so bells would have disturbed the patients. The E. Howard & Co. Clockwork in the Tower remains driven by weight and pendulum, reset once a week by Church staff, making the Church one of only two in New York City with clocks that are manually operated.
The Main Sanctuary of the Church is an architectural marvel in several respects, most notably that it exists as a structure within the structure. Its walls and windows are not in contact with the outside, since it is contained as a distinct oval within an otherwise rectangular edifice. This particular design makes for effective soundproofing, with an added bonus of climate control to keep the Sanctuary cool in the Summer and warm in the Winter.
The design of the Sanctuary was also influenced by the theological aspects of 19th Century Reformed traditions, which were characterized by iconoclastic austerity and an emphasis on the Word of God above all. That disposition is why the Sanctuary has no right angles, almost no iconography, and has the Chancel, Pulpit, and Choir Loft situated at the same, central focal point. Furthermore, the floor dips to a low terminus in the central aisle only to rise before reaching the Chancel, which, along with the curved Pews, provides equal opportunity for all to properly see the Minister and hear the Word.
The Church House, which includes the Chapel, was added to the property in 1925, designed in Collegiate Gothic style by James Gamble Rogers, known for the Harkness Tower and Memorial Quadrangle at Yale University. The Chapel is a sharp contrast to the Sanctuary, as the former follows the conventions of a quaint English parish, with straight lines and a raised Pulpit at the side of its Chancel. Its stained glass windows are iconographic, reflecting a shift away from iconoclastic austerity by the early 20th Century.
The Church periodically offers an extraordinary Architectural Tour that supplements its otherwise weekly Historical Tour of the Sanctuary and Chapel. Visitors are afforded access to the Attic and Tower, making for a truly unique opportunity to explore the Church’s incredible design and its signature Clockwork. The Church does require release forms to be signed because the Architectural Tour is not for the faint of heart, requiring the climbing of steep stairs in somewhat musty conditions.
Although appropriately thought of as the Cathedral of Presbyterianism in light of its architecture, there is a meaningful lesson in the reality that the seminal achievements of the Church and its Congregants occurred before the consecration of its grand edifice. It is a lesson illustrating that faith does not become monumental and accomplished on its own terms. Rather, like the Clockwork within the Church’s Tower, it must be proactively revisited and earnestly tended to, so that the transcendent power of the Divine may be brought forth by the righteous to benefit the temporal needs of the many.
These photos were taken on three nonconsecutive days utilizing both a standard zoom lens and a wide angle lens. The photos are separated by several months due to utility work that blocked proper photography of the facade, which incidentally provided for the opportunity of joining the Architectural Tour that only begins in the Fall. All photos in the Attic and Clock Tower were taken swiftly to keep pace with the group tour and to avoid capturing other guests.
Acknowledgments and gratitude go to Building Assistant Tyrone, Front Desk Attendants Nicholas and Leo, as well as Member-Docent Gail Crane and Director of Facilities Derek Maddalena. Tyrone graciously ensured a lit Chapel, which is typically kept dimmed during regular hours. Nicholas and Leo kindly allowed the wide photography of the Sanctuary, which is no longer fully open to regular visitors on off-days due to security concerns following the April 2019 incident at nearby St. Patrick’s Cathedral. Gail led the informative tour of the Chapel and Sanctuary, while Derek led the remarkable tour of the Attic and Tower.
