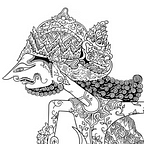Saint Thomas Church
A Photo-Essay on Ecclesiastical Craftsmanship
Saint Thomas Church was incorporated as an Episcopal parish on January 9, 1824, an intentional merger of three separate parishes agreed upon months earlier. Its first edifice, located at the southeastern end of Greenwich Village, was completed in 1826, later suffering a fire on March 2, 1851 and subsequently being rebuilt the following year on the same site. With the character of the neighborhood coarsening over time, the parish eventually sought and acquired a new property further uptown for its third edifice, which was completed in 1870. Yet another fire destroyed all but its Tower in 1905, resulting in the fourth, current edifice constructed on the same property and consecrated on April 25, 1916.
Designed by Ralph A. Cram (1863–1942) and Bertram G. Goodhue (1869–1924), the current edifice features French High Gothic conventions and florid ornamentations in Flamboyant style, with sculptures of Biblical figures, Saints, and Anglican leaders adorning the facade. Its aesthetic grandeur was an unexpected consequence of compassion shown by Rev. Ernest Stires, Church Rector during 1901–25, who diverted the accumulated balance of the parish’s building fund to aid victims of the San Francisco earthquake in 1906. This act provoked unsolicited donations to the parish throughout the nation that replenished the building fund beyond its original balance.
The Church’s exterior is made of Kentucky ashlar limestone from Bowling Green while its interior is made of Kentucky sandstone from South Carrollton, featuring a high Nave with Clerestory and open Triforium. As its architects wanted a historically authentic construction, the original structure was purely stone-on-stone, with load-bearing rib vaulting and no steel reinforcement. However, after the northern wall began to bulge years later, steel was added in 1925, with further additions in the 1930s beneath the Chancel as a precaution due to Subway construction.
Beyond the grand Nave, the interior floor plan further yields two symmetrical Aisles and the Chantry Chapel, which is asymmetrically situated in its own arcade beyond the southern Aisle. The Church’s hallmark ornament is the Great Reredos, a massive sculpture designed by Goodhue and shaped by sculptor Lee Lawrie (1877–1963), which was inspired by the altar screen of Winchester Cathedral in England. The Reredos mirrors the motif of the Church’s facade in featuring Biblical figures, Saints, and Anglican leaders.
The nature of worship at the Church has varied through different periods of its history, but since the 1970s has been in line with high-church traditions. The Church is notably home to the Saint Thomas Choir of Men and Boys, the boys of which are enrolled at the Saint Thomas Choir School. The School is the only church-affiliated residential choir school in the United States, while the only other two in the world are Westminster Abbey Choir School in England and Escolania de Montserrat in Spain.
In light of its Anglican heritage, the parish immediately reached out to local British expatriates after the 9/11 attacks, as its victims included many British citizens. This outreach resulted in a special interfaith service at the Church nine days later, which was broadcasted live throughout the United Kingdom with Prime Minister Tony Blair a featured speaker. Rev. Andrew C. Mead, the contemporary Church Rector, was later recognized by Queen Elizabeth II as an honorary Officer of the Order of the British Empire (OBE) on October 28, 2002.
The story of Saint Thomas Church is manifestly one of craftsmanship beyond just that which is architectural, aesthetic, and choral. It is a testament to how, even with societal secularization, great worldly endeavors have continued to arise out of the realm of religion. From the compassion following the 1906 earthquake to the solidarity following 9/11, the Church’s history reveals that the spiritual and material rewards of temporal life are often not mutually exclusive, but positively entwined in the craftsmanship of gracious faith.
Most of the photos of the Church were taken on a single day utilizing both a standard zoom lens and a wide angle lens, the latter also utilized for the photo of the School that was taken on a separate day. The exception is the updated photo of the Great Reredos, which was incompletely lit on the first day of photography. Acknowledgments and gratitude go to the Parish for providing an elaborate self-guided tour pamphlet and to The Reverend Matthew Moretz, Associate Rector, for graciously reviewing the draft of this photo-essay.
