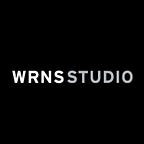Author: Moses Vaughan
GFRC: Finding Poetry in the Practical
In a way, one’s first impression of a building is its exterior envelope or “skin,” comparable to glancing over the first lines of a book, or to a casual handshake. But, like almost anything that actually gets built these days, the skin’s expression must be reconciled against tight budgets and ambitious schedules. In response, we’ve increasingly turned to lower cost, factory fabricated and panelized building systems, looking for that sweet spot between efficiency and elegant architectural expression.
Lightweight, Green, Efficient
Residing somewhere between stucco and French limestone there’s Glass Fiber Reinforced Concrete (GFRC), a building material typically associated with suburban office parks, less with distinguished architectural design. Yet, working with GFRC on several projects in recent years has helped us innovate, using common panelized materials while still addressing issues of scale, texture, rhythm, and even transparency and solar exposure. Produced with far less concrete than cast-in-place, or even pre-cast panels, GFRC is lightweight, cost effective, and green.
UCSF Mission Hall Global Health Sciences Building
This 266,000 square foot project was initially a design competition requiring an early team commitment of Architects, Engineering Consultants, Contractor and sub-contractors to collaborate from day one to evolve the highest value solution, which was then delivered as a Guaranteed Maximum Price offering to the client. Working together, our team adopted construction strategies and committed to particular forms, materials, and fabrication techniques, inventing the production process alongside the design. Thanks to the early involvement of the builders and manufacturers, technological exploration and innovation became integral to the design vision.
Wanting to avoid a static or gridlocked aesthetic, we adopted a shifting-panel strategy likened to industrial metal mesh. Mission Hall’s skin required a variety of aperture densities and relationships, but it couldn’t be too complex given budget constraints and the need to limit panel types. Given our overall budget goals we knew we would need large, repeating panel shapes and that the lightness of GFRC would be the most practical way to get there.
Past experience at smaller scale had shown that a material as prosaic as GFRC could be transformed into a cost-effective yet poetic signature feature; however, we had not yet found a way to dematerialize its basic wall-like nature. At UCSF, we wanted to re-invent GFRC as a trabeated wall assembly (column & lintel) not as a masonry wall with punched openings. Our partners, Walters & Wolf, helped us achieve this with a window-box truss system incorporating metal spandrel panels, allowing us to imply a much more open mesh framework than a strictly budget-driven panel-wall would have allowed.
Panelization requirements led to a long truss (32” x 30 ft), which accommodated all four curtain wall versions, and streamlined both fabrication and erection. Built off-site, these panels amounted to significant savings for the client. The solution creates interest along the facades while still allowing for flexible and myriad programmatic options within. Because the South and West sides of the building experience stronger sunlight, we tightened the apertures to reduce heat gain, while the North side opened up more to admit diffused light and provide views toward Downtown San Francisco.
How We Got There
Specific patterns, textures and materials were sampled, developed and tested in mock-up form to nurture and test our ideas both before and during the production process. Darker Precast Concrete at the building base level along with typical off-white GFRC wall material mockups are shown above.
GFRC pilasters were presented in smooth and wash-board-shadow, and the proportions of specific wall fragments and adjacent window-voids were adjusted for solar exposure, spatial and technical reasons, as well as façade-making.
Well ahead of production, we were making careful study of texture and scale, guided by practical input from the designated panel manufacturers, to confirm we had it right prior to mock-up and production. The resulting panels vary between smooth and wash-board texture to provide shadow, scale and variability. The light color of the GRFC also provides a contrast to the darker concrete at the base level. The GRFC appears as though it is a framework floating above the darker glass and metal elements underneath, creating the building’s outer “mesh” expression.
Working within parameters of efficient glass size, pushing limits of texture and relief, we arrived at a highly animated open-weave expression; completely free of panelized punched-wall expression with a limited amount of actual panel variation. Compositionally, every effort was made to view simple things in complex ways, to produce more visual interest through proportion, offsets of panels, mirror-reversals local adjacencies, and interrelationship of basic elements. Our tools were limited; but by careful composition, the solution rejects the grid-locked and static pitfalls typical of GFRC panel-walls.
Where We’re Coming From
A core tenet of our approach is to tease the poetry out of the practical: to find ways to make an office building (or even a parking garage) beautiful and simple; elegant and functional; practical yet fresh, while improving our everyday experiences. Even the most seemingly mundane materials can be reinterpreted and optimized to provide an articulate and coherent architectural expression. We see something like GFRC not so much as a “budget material” but as the lighter side of concrete.
