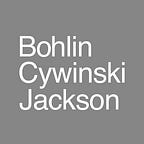Revitalizing Pittsburgh
A Look at Adaptive Re-use in a Changing Neighborhood
America’s industrial cities have gone through a cycle of innovation, production, shifting demographics, and reinvention. As architects, we play a critical hand in shaping their recovery, taking on complex adaptive re-use projects rich in culture and history. The challenge for these projects is finding a balance between old and new. We eagerly consider what can be gained from embracing heritage while improving building safety, occupant wellbeing, and efficiency. One example of such a project is a recent office renovation for a predominate tech client in a historic warehouse on the shores of the Allegheny River.
The Heinz Company purchased or developed more than twenty buildings as part of an industrial campus within the Troy Hill Neighborhood between 1888 and the 1930s. Occupied in varied capacities up until 2001, the Heinz Company sold off the dormant buildings to developers in 2004, paving the way for a live-work renaissance in the area. In 2002, the structures were listed on the National Register of Historic Places. While the building we renovated was not part of this older central block of buildings, its historic importance still stands as part of the growth of this predominantly German immigrant neighborhood and its path towards rediscovery.
Adaptive re-use projects often don’t happen in isolation; they are part of larger master redevelopment projects and are the focus of government attention. Pittsburgh’s Mayor Bill Peduto sees the Heinz Complex and the Troy Hill Neighborhood as an extension of the tech hub across the river, encouraging developers and residents to come back to the once-forgotten area. This renovation cements the building within a more extensive network of innovation and a light manufacturing resurgence within Pittsburgh. The project also unifies the building with the neighboring Heinz Loft apartments offering young professionals an attractive place to live, work, and play.
The multi-phase, five-story office renovation project consists of all the amenities you would expect in a progressive tech workspace, including workstations, conference spaces, production facilities, servers, game rooms, kitchenettes, and hub spaces. Additionally, employees are treated to views overlooking the river and the Three Rivers Heritage Trail. They can enjoy views of the iconic yellow David McCullough Bridge, creating an extension to the sought-after Strip District–which is quickly becoming known as Robotics Row for its numerous technology companies. In a future phase of development, a roof terrace is slated for the building to maximize access to views of the riverfront and skyline beyond.
To connect to the history of this industrial warehouse, the design team explored ways to expose as much of the existing timber structure as possible, highlighting the insertion of modern programmatic elements into a matrix of existing timber columns and beams. These modern touches included locally-sourced products and artwork, mid-century modern fabrics and furniture, as well as a 3D-printed ceramic wall — a contemporary textural addition realized with emergent functional prototyping technologies.
These design elements reflect three significant moments of innovation within the region:
- Industrial and Manufacturing (1900 –1910) — The decision to reveal the existing early 1900s timber structure connects with the surrounding industrial complex, which dates back to the 1890s.
- Mid-century Modern (1950–1960) — Pittsburgh was resurgent and booming at the height of modernism with innovative headquarters designed by Mies van der Rohe, Harris & Ambramovitz, and more. By incorporating textiles and furniture from Knoll, Eames, and Emeco, the design reflects this period’s uniquely innovative design and engineering.
- Mass Custom Fabrication (2010–2020) — As the development of robotics and manufacturing within the region booms, tech companies like our client, are considering their role in the future of the city. The design incorporates this vision for the future with custom textural additions realized through 3-D printing, parametric modeling, and CNC prototyping technologies.
Pittsburgh is no longer a forgotten industrial city. Now more than ever, cities like Pittsburgh have the opportunity to reimagine, reinvent, and leverage their complex histories to distinguish themselves, just as the Troy Hill Neighborhood has done. As architects, we have a responsibility to embrace this context and use it to inspire our work. When we design renovation and adaptive re-use projects, we look for the hidden architectural gems, the features that make the building unique. We also take into account the external influences and cultural context of the neighborhood. These elements give it personality and ground it in its history of place. Weaving together modern improvements, safety upgrades, sustainability features like efficient mechanical systems and insulating glazing, we take what was once overlooked and give it personality, greater purpose, and extended life. Sometimes that is through structural elements; other times, it is through the fabric patterns we select. Nevertheless, buildings are enhanced when they are a sum of all their influences and an expression of change over time.
