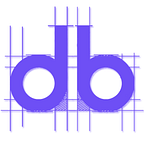2 Storey House Floor Plan With House Building Front Elevation And Section Drawing DWG File.
Residential House submission drawing has got duplex G+1 storey house designed as 2 bedrooms, kitchen, and gallery with AutoCAD hatching design for improve the CAD presentation. also has center line plan with 2 storey building front elevation design and section drawing with truss span roof detail.
#cadbull #caddrawing #cadarchitecture #architecture #autocad #autocaddrawing #free #houseplan #residentialhouse #bedrooms #kitchen #gallery #frontelevationdesign #roofdetail
