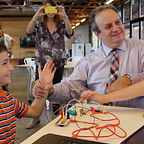Tips for Architects from Maker Educators
“The best maker space is between your ears” — Gary Stager
In addition to the light, acoustic, aesthetic, and comfort considerations central to good space design, educators who embrace learning by making urge architects to be mindful of specific needs. While some maker spaces may require ventilation, wet areas, and floor space for heavy equipment, making should permeate every corner of the school. Therefore, the following recommendations are suitable for the design of all learning spaces.
Electrical outlets
It is impossible to have too many electrical outlets anywhere a student may need one. Ceiling mounted top-down retracting outlets are preferable to floor receptacles. Designers should be mindful that many robotics kits, microcontrollers, and 3D printers have large power bricks that consume plug real estate.
Adequate storage
Creative making requires a lot of stuff. There needs to be storage for small parts, large collections of cardboard and recycled junk for upcycling, art supplies, craft materials, filament, tools, books, and kits. More dangerous tools may need to be out-of-reach of young children or in locked cabinets. Otherwise, materials should be within a kid’s reach. Students should know where to return elements after their use. Mobile “maker spaces” are another option.
Abundant shelving
Deep shelving serves two functions; storing works-in-progress and displaying finished projects. Shallow trays are useful for storing works-in-progress along with their parts.
Ample, flexible, and mobile workspaces
Horizontal work surfaces need to be flexible, mobile, and provide enough space for a laptop, box of materials, and project for each student or team.
Sensible A/V
The physical connection to a projector or large LCD display and audio speakers needs to be located where the presenter is likely to use it! (not the back corner of the space) The presenter/teacher also needs access to electricity and horizontal space for props. If an A/V podium or console is provided, it too needs to be where the presenter needs it (mobility is even better) and with sufficient space for 15” laptop, notes, and props. The podium needs to feature an obstructed view of the space. In all cases, the presenter needs freedom of motion without fear of tripping over wires. Wireless projectors and devices like Apple TV are a good option for providing mobility and student access to the common display.
Cool Extras
Soundproof booth for recording
With electrical outlets
High Ceilings
For large project construction and drone flying
Lots of floor space
Robots gotta roam
Windows or transparent walls
For making learning visible
Erasable vertical surfaces
For brainstorming, note-taking, and announcements
Ability to darken the room
Trash receptacles
For trash, recycling, e-waste, and re-use
Resources:
- Download a PDF of this article.
- Free resources for classroom making
- Our favorite books for educators and parents
— — — — — — — — — — — — — — — — -
In addition to being a veteran teacher educator, popular speaker, journalist, author, and publisher, Dr. Stager is Senior Education and S.T.E.M. Consultant for the leading global school design and architecture firm, Fielding-Nair, International. Gary is co-author of the bestselling book called the “bible of the maker movement in schools”, Invent To Learn — Making, Tinkering, and Engineering in the Classroom. He also leads the Constructing Modern Knowledge summer institute and is Publisher at CMK Press.
