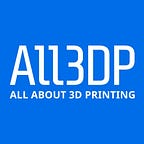Building your first 3D model in SketchUp (part 1)
Welcome to All3DP’s tutorial on “How to build your first 3D object in SketchUp”. SketchUP first came to the spotlight after winning the DigitalCAD Community Choice Award by Digital Media Net at its first trade show. It’s a perfect example of a mix of both simplicity and quality. Since then, the software has been a great help to a lot of users due to its user-friendly interface and short learning time.
This tutorial will help you understand the basics of SketchUP. We will build a simple 3D object while you learn the basic commands, tools, and all the technical know-how to help you visualize your ideas for 3D printing.
Step 1: Installing SketchUp
A. Downloading and installing SketchUp
1. To download SketchUp, go to http://www.sketchup.com/download and follow the steps. Fill in the necessary information.
2. After downloading the file, go to your Downloads folder and locate the file.
3. Right-click the installer and select Run as Administrator, follow the steps for installation.
B. SketchUp Make or SketchUp Pro?
Basically both versions are the same when it comes to basic commands and tools for modeling. SketchUp Make is ideal for beginners, while SketchUp Pro is for advanced users. The former, provides all the commands you can use for 3D modeling, and the latter provides additional functions like printing in scale or exporting/importing to/from CAD software.
Step 2: Preparing the workspace
A. Selecting the appropriate template
SketchUp allows you to select the workspace you want to use from a window that appears when you open the application.
The window shows three tabs: Learn, License, and Template. The Template tab displays a list of different presets to select from. They depend on the type of model you will be doing.
B. What to use
The presets/templates vary in backgrounds and edge styles — which only affects the visual aspect of your model (i.e. background color and line thickness), type of model to be done (i.e. landscaping, interiors etc.) and measurement systems (English or Metric). I recommend that you explore these templates, but for now let us use the Simple Template — Meters.
Click the template and then the button Start using SketchUp on the lower right side of the window. I recommend you check the box on the lower left side that says Always show on startup, as this will enable you to select any template every time you open the application.
Step 3: Basic tools
The developers took the time to invest in developing a user-friendly workspace for this software. The tools in SketchUp are fairly easy to familiarize with. It almost feels like you are drawing in a piece of paper.
A. The toolbars
SketchUp has a lot of commands and tools that you can select from. On your first SketchUp workspace, you will see default toolbars on the upper part of your screen.
1. Click View > Toolbars.
A window will appear with a list of toolbars. For this tutorial, we will use the Large Tool Set. This toolbar contains most of the tools you need to build a 3D model/object.
2. Check the Large Tool Set. I recommend you uncheck the other toolbars to avoid confusion.
B. The Axis
SketchUp utilizes the Red, Green, and Blue axes in the workspace like any other 3D software. This allows you to view your work from different angles. Also, SketchUp has a snapping feature that helps you align your lines or models alongthe different axes.
C. Basic 2D drawing commands
Originally published at all3dp.com on April 13, 2015.
