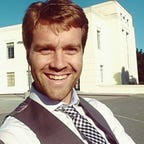Visit Louis Kahn’s Goldenberg Residence in 3D
As preeminent Modernist Louis Kahn once wrote, “a society of rooms is a good place to live, work, learn.”
His unrealized plans for this courtyard home, a villa outside Philadelphia known as the Goldenberg residence, seem to be an example of this belief.
As the architect noted, “I can’t define a space as a space unless I have natural light,” which this unique form, a standard cube unfolded into a series of angular rooms and spaces, offers in abundance.
“Sometimes the interior wants to move out and break the walls,” Kahn said. “I felt this was rather a discovery in the desires of interiors.”
Designed for Mr. and Mrs. Morton and Mitzi Goldenberg at a site in Rydal, Pennsylvania, near Philadelphia, this unrealized villa by Kahn wraps about a central core, with a series of angled, single-pitched roofs emphasizing the atrium at the heart of the home.
Created during the early months of 1959, the building offers an interpretation of the patio-style home, with sloping forms that would have provided extensive sunlight.
