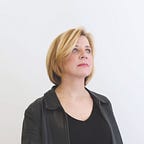Over and Under: Redefining the Museum Path, Part 2
Photograph by Iwan Baan
New structures often bring insightful reinterpretation to their surroundings, allowing us to see old places in new ways. Two recently completed expansion projects in Switzerland have transformed familiar urban places into invigorating spatial experiences. A museum addition in Basel and another in Zurich, both by Christ and Gantenbein, propose artful solutions to complex site conditions. These buildings combine the accuracy of Swiss engineering with the architects’ fertile imaginations with surprising results.
Swiss National Museum
This museum is in the heart of the city on a peninsula that juts between the Sihl and Limmat Rivers. At the peninsula’s tip is Zurich’s historic Platspitz Park. Gustav Gull was the architect for both the park and the original museum, completed in 1898. The building was designed in the spikey roofed, French Chateau style and formed a three-sided courtyard that opened directly onto the park.
Christ and Gantenbein Architects won an international competition to expand the museum in 2002. As is often the case, the winning scheme is a simple resolution to a project’s most difficult problems: to maintain a strong relationship to the park and add to an old building in a contemporary way. Their proposal closed the fourth side of the courtyard with a zigzagging bridge, thereby maintaining a spatial connection with the park by introducing an abstract form derived from the original building’s roof scape. Brilliant!
Photograph by Iwan Baan
The building is executed with the enviable precision of the Swiss. The main architectural move is a very grand stair that doubles as the bridge. It spans the park entryway to connect stacked galleries on either side. The stair volume is a true public space, certainly large enough to host events. Surrounded by concrete surfaces, it could feel cave-like if not for the 24 porthole windows that are set into an amazing 80-centimeter thick concrete wall. People stop to peer through the portholes to a landscaped courtyard and the old building.
From thereon in, according to Mies van der Rohe, “god is in the details.” Exposed ducts and lighting are rigorously organized and carefully detailed overhead. It reminded me of some of Norman Foster’s confident high-tech designs of the 70’s. Throughout the museum, the things that one touches are fashioned in a warm bronze with some fine custom details. Curvy railings morph into light fixtures that illuminate the stair landings, custom door hardware feels good to touch and signage is comprised of icons and letters that are adhered directly to the walls.
It is also notable that many of the exhibits have an architectural quality to them, like terrazzo floors embedded with bronze, casework and vitrines that integrate with the architecture. I am wondering if the architects had a hand in the exhibits.
Both this project and Basel’s Kunstmuseum are convincing arguments for the importance of imaginative and provocative public spaces in a museum. After all, we visit museums to be inspired, so to be uplifted by both content and spatial experience is a welcomed bonus!
Find out more at audreymatlock.com
