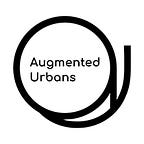Viimsi: Haabneeme Main Street redesign involves local residents
Call for ideas by Municipality of Viimsi has launched the participatory process to engage residents and other stakeholders in the redesign of so-called Haabneeme Main Street area. At the moment very car-oriented Randvere tee, an important artery street of Haabneeme, is surrounded by public services and businesses and has every opportunity to develop into a liveable main street.
School children form an important target group of the main street development. Located right by the main street, Viimsi School is an outstanding landmark being one of the biggest educational buildings in Estonia and awarded as ‘the best concrete building 2006’. Next to the school, the new stadium and recently (in 2018) opened Karulaugu Sports Centre host modern facilities to practice a number of sports, from tennis to ballroom dance, fitness, ball games etc. Car parking next to the main street serves mainly visitors to the sports centre.
Beyond these, shopping centres surround the main street from both sides providing not only food products but also many public services: library, youth centre, cinema, two spas and hotels, restaurants, hairdressers, pharmacies, small businesses and two gas stations.
All in all, the area has great development potential: as one practical example, the municipality sees an opportunity to extend the existing electric car charging station. The challenge lies in fragmented and privately owned land. The old stadium next to the spa is also under development with additional building volumes mainly for business functions.
Within this context, the municipality has taken on the initiative and pursues to transform Randvere tee from a traffic artery into a proper Haabneeme main street. As the first step, a multidisciplinary team of municipality officials mapped out the values of the main street:
- Human scale public space
- Priority to pedestrians, bicycle users and public transport
- Improved street space for vulnerable users (elderly, children, disabled etc)
- Biodiverse and resilient green space
- Improved safety and street lighting
- Reduced car traffic speed (from 50km/h to 40km/h)
- Kiss & Ride slot for dropping off schoolchildren
- Marine character — street furniture and landscaping inspired by nature and seaside
- New activity areas for different age groups
Input from residents is an important source of inspiration for the planners to improve the new vision. For this, an online call for ideas was initiated between 8–20 May 2020 to help planners to better understand the needs and values of the residents regarding public space redesign.
Received 242 responses will now be analysed and the necessary changes to main street vision will be introduced by Sweco Projekt AS engineers and landscape architects. Sweco Projekt AS is currently drafting the vision and will create 3D visualisations of the main street, which, in the next phase, will help to communicate the change of public space to get further feedback from the stakeholders. The draft vision of the main street will be published for the participation process in autumn 2020. At that time, the 3D model of the main street vision will encourage discussion between residents and municipality.
As an overarching goal, Viimsi municipality aims at implementing the validated main street vision step by step in the coming years to upgrade the public space quality.
