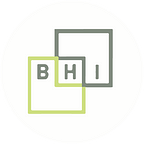Designing for Dignity
BHI’s Autodesk Technology Center residency will enable new innovations for low-resource settings
In hospitals across Haiti, it is common to see hundreds of people sleeping on the ground around the facility every night. Having often traveled from long distances, they are there to receive vital care or to support a family member for the same. While patients can usually be seen and admitted, if needed, the next morning, hospitals do not have the space to house family members or outpatients. New mothers have to be discharged after they deliver, even if their newborn remains in the neonatal intensive care unit. This is one of the challenges facing dignified care delivery in Haiti — one which will require innovative solutions; one which BHI hopes to address.
Effective health systems start with resilient infrastructure. That’s why we build. In 2020, Build Health International will be completing a residency at the Autodesk Technology Center in Boston to address design challenges, like this one. Working in low-resource settings where electricity, piped water and paved roads are scarce, our design and construction processes depend on innovation. The Residency Program at the Autodesk Technology Centers provides open work spaces for teams from industry, academic and startup communities doing forward-looking work in the areas of construction, manufacturing, and design. Autodesk provides the facilities, technology, equipment, training, and expertise for these communities to explore ideas that will shape the future.
Through this residency, BHI will research and test a range of innovations in healthcare design for low resource settings. Most of our research will focus on improving our prefabrication processes — from iterative design to manufacturing and installation procedures — while maintaining our commitment to using local knowledge and labor in each of our construction projects. By pre-fabricating highly technical components, BHI is able to save on material costs and leverage local labor for all construction and installation. At the Autodesk Technology Center in Boston, BHI will have access to large-format fabrication equipment and project space, as well as training and expertise from Autodesk personnel as we develop and test building solutions that will improve healthcare delivery at hospitals and clinics in some of the poorest communities in the world.
St. Boniface Hospital is one of those facilities. As the main referral hospital for 2.3 million people in Haiti’s Southern Peninsula, St. Boniface treated over 115,000 patients in 2018 and performed 3,770 surgical procedures. BHI has been supporting the hospital’s growth with strategic infrastructure since 2014, including design and construction of a Maternal Center of Excellence, a surgical center, the Center for Infectious Disease and Emergency Care, and a Solar PV system which provides approximately half of the hospital’s energy. Every night, hundreds of people seeking care sleep on the St. Boniface Hospital campus, but we hope that soon this will change. In collaboration with The Living, an Autodesk research studio, BHI is designing a patient family shelter to provide a safe and dignified space for prospective patients and their families to sleep.
In every project, BHI uses responsive, sustainable design to maximize the efficiency of each facility, so our partners can invest in what matters most: providing care to those who need it. In Haiti, sustainable and responsive design means — among other things — ensuring a comfortable indoor environment without the use of air conditioning, which is energy-intensive and extremely expensive. Creating a comfortable environment is particularly important for the patient family shelter. BHI and The Living will need to create comfort through form — ensuring adequate airflow, while maximizing safety and privacy in the space. BHI will accomplish this in large part through a multi-pitched roof with strategically placed louvers to capitalize on the site’s prevailing winds.
Typically, BHI often uses flat roofs in our facility designs, as they are easier and more cost effective to install in places where resources, skilled labor and machinery are scarce. Our residency at the Autodesk Technology Center opens up new opportunities to execute more complex roof designs, by enabling us to design, prototype, test and pre-fabricate an intricate roof truss system. Among the extensive equipment available at the technology center is a Howick FRAMA 3200 — a frame and truss component manufacturing machine featuring unique end-bearing stud details for the production of load bearing frames. Access to Howick technology will streamline our testing and prefabrication processes, making it possible for us to execute an ambitious design within the resource constraints of a context like Haiti.
At BHI, we are constantly innovating — finding ways to tailor and improve our designs and building processes to create simple solutions to common building and infrastructure challenges we encounter in the remote areas where we work. The patient family shelter is not the only project BHI will be tackling during our residency. Our other projects cover a range of construction and manufacturing end-products for low-resource settings, from prefabricated electrical panels and medical gas system components to facade screens and rammed earth building materials.
Opportunities at the Autodesk Technology Center are endless. We are excited for this opportunity to elevate our practices and create blueprints for context- and culturally-responsive design for the most under-resourced corners of the world.
Ela Hefler is Build Health International’s Development & Communications Specialist. She writes about the intersections of health and infrastructure, with a focus on the impact of BHI’s work on fragile health systems.
