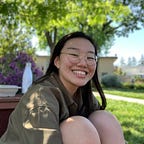Space
3/13/21: Mapping out my room
For my space, I decided to map out my dorm room. I currently live in a double-styled room so I have double the furniture and it took a while to measure and plan out everything but I found it easier to list out all the measurements and do a rough sketch before mapping everything with more refinement.
3/16/21: 1 point perspective
Since I have my room dimensions measured as 14x16x9 feet, I drew a grid of the same size on 11x17 paper.
Once the grid is drawn, I layered tracing paper over it to map out different views of my room (2 side views, 1 top view).
For the side views, I struggled a lot with using the right line weight for objects in different areas of space. I tried using darker lines for objects in front, and lighter lines for objects in the back being overlapped. However, when there were a lot of objects overlapping, it became hard to differentiate lines from each other (as can be seen from the scans).
3/23/21: Refining 1-point perspective
After a conversation with Matt, I realized that I need to pay more attention to the thickness of my objects. For instance, the bed frame should be thinner and have a more rectangular base rather than a square base, and more decoration can be included in the drawing such as items on desks.
To address my struggles with overlapping objects, Matt also suggested moving my horizon line further up so there is more surface area for the floor and allow my objects to be more spread out in view.
I followed a similar approach, making a grid and using tracing paper to plan out my space.
When thinking of what action to have the human figure doing, I wanted it to be more dynamic and reference earlier works we did where the figure was interacting with an object. Therefore, I attempted to draw the figure moving the desk chair, bending over and creating a similar form as my studies of a figure opening a cart.
