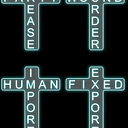Week 10: Creating a lofting surface in Dynamo and creating a cost schedule within Revit
Recreating the form with dynamo.
One of our first task for this week was to recreate the pavilion form done in Grasshopper/Rhino using Revit/Dynamo while achieving the same result.we firstly extract the lines created in Rhino and send it to Flux via grasshopper. These lines have now become key/data which can later on import into dynamo (see below).
Within flux, each curves has its own key in order to easily structure the data ranging from “BASE CURVE”, “MID CURVE”, “TOP CURVE” which can further be tested within Dynamo as shown below.
Image below is step by step of my first attempt in formulating the overall form through Dynamo. The overall objective of this exercise wasn’t able to achieve as the “TOP CURVE” would not integrate with any other lines.
However, Emily Leung was able to successfully achieve the overall outcome of this experimentation. Please refer to Emily Leung week 10 post as she will be taking you through step by step into how she was able to achieve the overall outcome. https://medium.com/code3100/week-10-pavilion-realization-6f0217727651
Cost schedule within Revit
In this section, ill be taking you through step by step of how to create a schedule sheet within Revit for the pavilion project.
- Click View tab > Create panel > Schedule drop-down > Schedule/Quantity
2. Select from a list of primary category, this will be what component you chose to schedule from the model. in this case will be “Structural Framing”
3. Select from a list of available fields > click the arrow button > this will appear in order on the scheduled fields.
4. this is where we create a formula to estimate the cost per cut length. select fx icon > give it a name > add a formula
5. Result.

