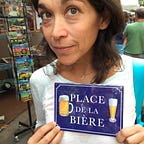Out in the Open
Bohemian history meets architectural modernity within this airy Greenwich Village treasure.
Words: Liz Wallace
Images: Tim Waltman and Donna Dotan
When it comes to New York City real estate, it’s often a trade-off between space and location. With this incredible property, there’s no compromise. “A single-family townhouse on a tree-lined Greenwich Village block is the dream most aspire to in New York City,” muses Leonard Steinberg, President of Compass. This house is that dream realized.
The jaw-dropping 14 East 11th Street, in the heart of the Village’s Gold Coast, marries luxury living with bohemian attitude. A Greek Revival constructed in 1865, the home has been renovated, top to bottom, into a dramatically open living space plus another 1,200 square feet al fresco, including a stunning roof deck, private terrace, and lushly landscaped garden. A favorite of shelter magazines like Architectural Digest, Interior Design, and Metropolitan Home, the New York City architect Stephen Wang designed the space, including a sculptural, hand-carved stairway that connects all five floors.
“This house fuses modern and classic design with its elegant proportions and precise finishes,” Steinberg explains.
A fully renovated front stoop prefaces the parlor-level entrance, opening into a grand receiving area that begs the planning of a fancy cocktail party. Can’t you hear the patter of polished wingtips and satin slides on the white marble floors? It’s paired with a stainless-steel inlay just to sweeten the effect.
The corridor winds its way through a sliding-glass door into the living room, which boasts a limestone fireplace and views of the house’s inimitable garden. Crafted by the award-winning landscape designer Edmund Hollander, it’s one of a row of lovelies on this finely appointed block.
The garden level features an eat-in kitchen, impeccably designed with both gold-standard appliances and incomparable antiques, thanks to the interiors teamwork of Deborah Shainfeld and Hazel Collins. The crisp kitchen seamlessly leads into the family room that in turn opens out to a dramatic, 60-foot Gingko tree. This filigreed canopy is complemented by handsome ipe-wood fencing.
Elsewhere, an expansive subterranean level offers room enough to host hobbies of all stripes: private cinema, wine cellar, or yoga studio. The choice is yours.
Don’t worry. After the workout retire to the master suite — a full-floor retreat, complete with limestone fireplace, marble bath, and three sets of doors opening onto petite, glass-walled lookouts. As Steinberg puts it, “Every conceivable contemporary convenience — elevator, radiant floors — transitions this house from a historic landmark to a home updated to meet today’s needs.”
Visit compass.com to continue touring this urban oasis.
14 East 11th Street is offered exclusively by Leonard Steinberg of Compass.
