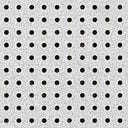Using “2D to 3D” techniques to create three-dimensional forms
The exercise shows how to use Rhino to create the 2D reference geometry, how to move different 2D floor levels into proper height locations, how to extrude 3D geometry and how to handle opening such as punctures, windows, doors, etc.
- Creating the 2D reference geometry
1.1 Importing the 2D references by using command “pictureframe”.
- 2 Using command “Scale2D” to re-scale the size of image.
- 3 Using “Ctrl+L” to lock the layer
- 4 Using line tool to draw the geometry shapes from the Top view
2. Moving different 2D floor levels into proper height locations
2.1 Using command “Move” and open “Vertical” from the perspective view to move 2D floor levels into proper height locations
2.2 Using command “Pointson” to open the points
2.3 Moving the points by using command “Move”
3. Extruding 3D geometry
3.1 Using command “PlanarSrf” to create surface
3.2 Using command “ExtrudeSrf” to create 3D geometry
3.3 Using command “PlanarSrf” and “EdgeSrf” to create surface by selection closed edges
4.Opening such as punctures, windows, doors, etc.
4.1 Creating the thickness of walls by using command “Shell” (Choosing the Bottom surface)
4.2 creating the blocks the sizes are the same as windows and doors you want to create
4.3 Moving to the position where you want to carve
4.4 Using command “Booleandifference” to cut and get the result what you want
