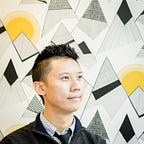SNAKE PAVILION
This design exercise was a test that foundations can be an integral design element as well as a component that stands (no pun intended) on its own. For 4.510 Design final, our team design a foundation to support the pavilion above.
Our initial understanding of a foundation was that it had to fit with the form of the element and that it was very much an extrusion as a function of structures. Our early sketches had elaborate on a few things, we wanted uniqueness but didn’t like the trouble of creating unique molds for ever possible condition. While the design was never really set until the last minute, we were constantly struggling to find a design that was unique and replicable for numerous situations.
In version 1.0 we attempted to create a block that uses the walls of the mold as part of the design element that wraps around the concrete and is also creating notches for the rest of the structure to sit on. It was the first attempt to think about how to make reusable molds. So not only do they have to be durable but flexible enough to be reused.
In version 2.0 We attempted to use real premade material to test design. The form changed and so did the design. But it prove to be extremely time consuming and there were very little flexibility. It proved over and over again that adaptability to the form was difficult.
In version 3.0 we decide to test as much as we can in smaller models before we jumped to the final.
We made various models testing out various ideas of connections and mold design. We came up with an idea where while you pull the sides upward, the mold would expand. That’s partly because the form of the foundation allowed the notches to not be vertical so there’s no perpendicular relationship with the pour. Therefore it’s never moving in parallel to the surface of concrete when you pull it out. The connection pieces allow the structure above to just land on the foundation.
In version 3.1 we tested to make the mold easier to remove, we found that the initial ideas of expansion did not work that well, it proved difficult to remove the rockite from the masonite. It was so difficult in the sense that I had to lift the block to get it out. It would not have been the case in real life. So we made a mold that can be split into 2 parts and we hid the construction join with a joint. Significant amount of pieces were added to keep the mold from buckling and shifting. All the blocks were put in place to lock pieces in place.
Mass customization occurred when we decided that the concrete footing would stay the same, but the wood connectors can vary. It is probably easier this way because all the molds are the same reducing excessive material that is not used on the structure.
We made 16 foundations for the 1/4 scale mockup and took all weekend because of how much laser cut time it would take. Which further our argument that less molds created the better. The system worked as predicted.
When it comes to actual material test, we cnc the parts much like our laser cut model and we assemble it to be pour outside. We made 2 molds and fabricated 4 footings with them. The molds are highly reusable and we believe its actually a successful attempt to create reusable molds. One extremely important note is that the masonite we used was .125 inches thick where as the plywood was .47 inches thick. It wasn’t quite a 4x scaling up but its close enough. The tolerance allowed us to have some flexibility.
To deal with friction when removing parts, we shimmed parts with Chipboard in areas that were slightly loose and prone to extreme friction because concrete expands. We later removed the shims and the parts slid out without much trouble.
Then the hard sequence of concrete mixing…..as My said, it looked like something straight out of a horror movie. (the only exterior light we found was a green one)
And of course a sequence of concrete pouring
Here are the results and I hope this design can be carried out and continue to be used in the future.
Lifting it in place was not easy, but it was the easiest solution to assembly.
