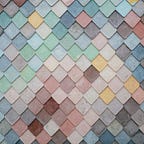Lost in Landscapes: Ederlezi
Ederlezi, a masterpiece of modern architecture created by the renowned firm Práctica Arquitectura, is a tribute to creativity and aesthetic perfection.
Ederlezi is situated in the state of Nuevo Leon, Mexico, in the San Pedro Garza Historic District, which is part of the Monterrey Metropolitan Area. The metropolis to the north of Mexico metropolis has made a name for itself as a wealthy region.
We will set out on a mission to understand the intricate details of this magnificent artwork in this post.
Atop the Mountain
The terrace at the top of the house connects the user with the horizon with full 360 views of hills, mountains, and ridges.
The distinctive interior features patios, planted areas, and rich reddish ambiances that encourage a more relaxed, private, and unplugged living.
The crimson hues of the walls, the tezontle in the garden, and the doors contrast with the greenery of the flora to maintain the warmth and motion of that awaking season.
The personality of the house is built from the uniqueness and the secrets and surprises that define its routes. This personality is both comparable to and different from that of its surroundings.
The base and opening proportions, two traditional aspects of northwest Mexican architecture, are combined with more modern, abstract components.
A Harmony of Curves and Lines
A stunning mix of lines and curves can be seen in Ederlezi’s design. Ederlezi is a testament to Sustainable Innovations Práctica Arquitectura’s dedication to sustainability.
The structure is an eco-friendly icon since it uses innovative green technologies, like solar panels and rainwater collection.
House Detail
The house is divided into two volumes by a central courtyard that divides the program into two volumes and is built on a small plot of land that is only five meters wide and twenty meters deep in the historic district of San Pedro Garza in the Monterrey metropolitan area.
The entry hall, garage, double-height guest room with a mezzanine, and rooftop terrace are all located on the first floor, which faces the street.
The master bedroom has access to a terrace that is manicured, and the second volume at the back houses the living room, dining room, kitchen, and a blue patio that serves as the property’s boundary.
Even though the pattern is based on a logical arrangement of squares, the portion is more dynamic, with steps, platforms, overlapping gates, and scrolls that lead to a red zigzag that serves as a confinement towards the street. The present limits on heritage and conservation are elegantly resolved by the façade.
Effect on the Urban Environment
The Ederlezi house embraces the difficulties and opportunities of living in historic districts of expanding cities. It reconciles ideas like the fluidity of an ethereal and open space with the privacy that allows a separation of daily life from the streets by establishing a boundary around what happens inside.
With volumes that are perforated, carved, and excavated in a dialogue between the personality of the user, the house, and the mountain, the project aims to blur the routine from the variety of experiences it offers. This leads to a rethinking of the condition of the long and narrow plots in this area.
The city’s skyline has been completely transformed by Ederlezi’s innovative design. This magnificent piece of architecture promotes a sense of community.
Its gathering places and cultural hub promote social interaction among locals, thereby enhancing the neighborhood’s social fabric. It is an architectural marvel due to its creative design, eco-friendly elements, and contribution to the metropolitan landscape.
