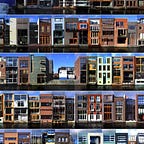Streetscaped laneways would be better than infill housing ‘sausage flats’
Beginning to think about intensification at scale
The following photos demonstrate that New Zealand is not yet achieving high value intensification streetscapes. Clearly though there is plenty demand for intensification so there is an opportunity for improvement going forward.
Intensification in New Zealand cities is economically viable and a common occurrence, often though the resulting infill housing is not as attractive as it could be. In the above aerial view of an inner city suburb of Christchurch you can see that most of the original homes have been replaced by what we call in Christchurch ‘infill housing’ and in Auckland ‘sausage flats’.
When I studied this pattern of housing intensification I concluded that the property developers could have achieved a higher quality of intensification if there had been a mechanism for them to co-ordinate their various projects to maximise their collective value.
For instance, why are no through-lanes constructed and streetscaped medium density houses built, such that new builds are on either side of a new lane facing each other? That would be more space efficient. A through-lane with houses on both sides can service twice as many houses compared to a driveway with houses on just one side. The space saved on driveways can be used for more green space or more houses, which would increase the value and economic viability of the intensification developments.
Through-lane streetscaped housing developments would have greater community aesthetic values by providing eyes on the street and greater neighbourhood accessibility. Breaking up large residential blocks into smaller more walkable configurations would also have safety benefits, as research indicates “a doubling of block size corresponded with a tripling of fatalities. Big-block, multilane road systems result in streets that are both harder to cross and easier to speed on” — Walkable City, Jeff Speck
You can see from the below picture how much space the uncoordinated Christchurch infill housing practice is wasting by providing disconnected driveways (in red).
The street view in my opinion is not attractive as it could be.
Master planned greenfield sites are much more attractively laid out and use space more efficiently. This is unfortunate as it is inner-city areas where there is the most demand for space efficient housing options.
New Zealand should have better systems around intensification so well-located existing suburbs can compete on spatial efficiency, quality and attractiveness grounds.
I think New Zealand could adapt London YIMBY street by street proposal to achieve this outcome. The basis of London YIMBY idea is that a group of property owners in a street who see an opportunity for intensification (potentially by a factor of five), can come together and agree on a design code for their street intensification project, local government because they see this as a genuine community initiative are supportive. In this way a community group of independent property owners could achieve the same high-end outcomes as a sole builder using a master planned approach.
Streetscaped laneways is an example hyperlocalism. A full description of the hyperlocalism concept can be found here.
Another hyperlocal idea I have promoted is reciprocal intensification and this concept was reviewed by Peter Nunns for Greater Auckland.
Bonus photos of examples of streetscaped laneways
Future Development in New Zealand: Perimeter Block Solutions
In Auckland this type of infilling is called ‘sausage flats’ which is perhaps a better descriptive term.
The community perception in Auckland is ‘sausage flats’ are ugly and it provides one reason for more restrictive planning rules to prevent urban development intensification.
Prior to the Unitary Plan the rules preventing sausage flats created all sorts of distortions by encouraging large 200sqm+ McMansions but not the same residential bulk split into 2–4 separate dwellings.
I do not think that the Unitary Plan has fully resolved its planning contradictions in this matter — but Master Planned Blocks and other hyperlocal would provide a solution.
The following GA article from 2011 explains the ‘sausage flat’ problem in more detail.
