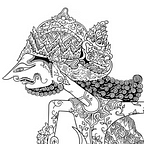Central Synagogue
A Photo-Essay on Reform Judaism in Moorish Revival
Central Synagogue was constructed during 1870–2. It is one of the oldest synagogues in the United States and the second most continuously used synagogue in the State of New York. Its origins are in two parent congregations of German-speaking Bohemian Jews: Shaar Hashomayim, founded in 1839, and Ahawath Chesed, founded in 1846. The latter moved to the Synagogue’s current location in 1872 and the congregations merged in 1898, forming Ahawath Chesed Shaar Hashomayim. Given the Synagogue’s proximity to Grand Central, it was soon colloquially referred to as “Central” and formally became Central Synagogue in 1917.
The Synagogue was designed by Henry Fernbach (1829–83), an immigrant from Prussian Silesia and New York’s first prominent Jewish architect. The architectural style is Moorish Revival and was employed just because it was culturally trendy at the time. Drawing inspiration from the Dohány Street Synagogue in Budapest, Fernbach’s design appropriates notable Moorish conventions, including two sentinel Towers topped with copper-clad spheres, crenellations with geometric merlons, and horseshoe arches with alternating red and white voussoirs. There is also an integration of Gothic style with a grand Rose Window.
At the Synagogue’s dedication in 1872, its congregational orientation could accurately be referred to as reforming, but not yet officially Reform as the Reform Movement only consolidated years later. The Synagogue has remained a member of the Union for Reform Judaism, the organizational apparatus of the Reform Movement in North America. Notably, the Synagogue’s Senior Rabbi, Angela Warnick Buchdahl, is the first woman and Asian-American to be ordained as both a rabbi and a cantor.
The interior of the Synagogue does not follow a hypostyle floor plan typically found in Moorish structures. Rather, the floor plan is recognizably Gothic-basilican, with a Nave, Aisles, and mezzanine Galleries. Other features remain Moorish, including the color scheme, the high relief columns supporting horseshoe arches, and a grand pointed arch that frames the alcove at the rear. Seating is not segregated, as the Reform Movement pioneered the shift away from the gender separation prevailing in tradition-cum-Orthodoxy.
The Reform Movement also introduced music into worship services. The Synagogue’s Gabe M. Wiener Memorial Organ consists of both the smaller Bimah division and the larger Gallery division. The former is used for services with cantor, choir, and congregation, while the latter is used for services and concerts. The Organ also has special pipes for Klezmer and Shofar sounding.
In 1998, as the Synagogue was undergoing renovation, worker negligence ignited a five-alarm fire. Several roof beams were damaged, with one crashing down and breaking the floor of the Main Sanctuary. Prayer books were unsalvageable. Incredibly, the Eternal Light (Ner Tamid) and original Ark (Aron HaKodesh) were free from damage, as the Ark rests under the separate alcove roof. The FDNY, notably the 8th Battalion, correctly avoided spraying cold water on the enflamed cast iron columns, which would have cracked them, imploding the whole structure. After a multi-year reconstruction, the Synagogue was rededicated on September 9, 2001, just two days before further devastation consumed New York City at the hands of militant Islamists.
Informed by Jewish ethics and experience, the Reform Movement has always been focused on humanitarianism and community outreach. In March 2019, the Islamic Society of Mid-Manhattan suffered its own fire, which began in an adjacent restaurant. In an act of profound generosity, the Synagogue offered prayer space to nearly 600 Muslim worshippers. This required the reconfiguration of the Lindenbaum Pavilion below the Sanctuary in order to meet Islamic Prayer conventions, which require open space and direct contact with the floor while bowing, prostrating, and sitting.
At the far end of the Synagogue is the Bimah, the podium upon which the Torah is read, and the original Ark, which holds the Torah Scrolls (Sifrei Torah). In Orthodoxy, the Bimah is placed at the relative center of the Sanctuary, facing the Ark but notably separate from it. Once again, the Reform Movement changed this, moving the Bimah in front of the Ark and facing away from it.
The Synagogue’s Ark contains nine Scrolls, one of them having been rescued from the Holocaust (HaShoah). The stories found in the Torah, and the history that has unfolded since, are repositories of the unfathomable journey of the Jewish people. The long, unbroken arc of Jewish history has certainly been defined by great tragedies, but also by great adaptability, communal perseverance, and cultural progress.
This photo-essay was originally published in July 2019, featuring photos taken during public hours and the weekly guided tour. For that original iteration, acknowledgments and gratitude at the Synagogue go to security staffer Glenn for his courteous supervision, Congregant-Docent Judy Borkowsky for the lovely guided tour, and Archivist Anne Mininberg for kindly reviewing the original draft.
The photos presently featured were taken on a single day in January 2020 utilizing both a wide-angle lens and a standard zoom lens. The greater variety and quality of photos is the result of a dedicated session of photography. For this present iteration, acknowledgments and gratitude at the Synagogue go to Director of Communications Jessica Barist Cohen for graciously making contact and scheduling an appropriate time slot as well as to Building Manager Arkady Frukhtman for facilitating access to the Sanctuary.
Peace and blessings to the Synagogue’s leadership and congregation for creating such a welcoming environment of religious hospitality.
