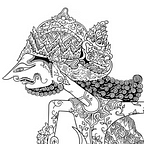Eldridge Street Synagogue
A Photo-Essay on America’s First Eastern European Shul
Eldridge Street Synagogue is the first synagogue in the United States built by Eastern European Jews, who began immigrating at the end of the 19th Century. Most came from the Pale of Settlement, the vast western swathe of the Russian Empire where Jews were permitted to live. Their migration was initially sparked by the Pogroms during 1881–4 that saw Jews scapegoated for the assassination of Czar Alexander II.
The Synagogue’s lot was first purchased by Kahal Adath Jeshurun in 1886, consolidated from three smaller lots that had hosted wooden row houses. The edifice was completed in less than a year for what would today be $25 million, opening in 1887. It was designed by the Herter Brothers, Roman Catholic architects of German extraction, and built by R.H. Casey, an Irish-American firm experienced in ecclesiastical construction.
The edifice is a blend of architectural styles, brought together with Romanesque masonry of stone, brick, and terra cotta. The shape of the facade is reminiscent of Victorian architecture, but features the Moorish conventions of horseshoe arches, high-relief columns and cornices, as well as canopied, domed finials. These are matched with a grand Gothic Rose Window, along with smaller Roses that fill the Moorish arches.
The earliest congregations from Eastern Europe were small, as they were organized around the particular origins of their members, consisting of individuals from the same town or province. This motivated Kahal Adath Jeshurun, itself descended from the first Russian Jewish congregation in America, to develop and grow a congregation that moved past inter-communal divisions. Thus, beyond being the first original edifice for Eastern European Jews, the Synagogue was also the first initiative bringing together the broader community into a large, unified body.
The Synagogue flourished in its first 50 years with a diverse Congregation consisting of merchants, artisans, clerks, lawyers, peddlers, and laborers. It hired its first full-time Rabbi, Aharon Yudelovitch, in 1918 and had already featured world-renowned Cantors. However, the 1920s brought challenges, as non-northwestern European immigration was reduced by the National Origins Formula and greater prosperity incentivized Jewish families to move out of the Lower East Side.
The decline of the Congregation continued, compelling remaining members in the 1940s to move worship services to the downstairs Beth Midrash, as the Main Sanctuary became too expensive to maintain. The Sanctuary fell into severe disrepair over the following decades, until renewed attention on the Synagogue was brought by New York University Professor Gerard Wolfe in the 1970s. The Synagogue was featured in Wolfe’s book, The Synagogues of New York’s Lower East Side, which compelled interested parties to organize a formal restoration of the edifice.
The nonprofit, nonsectarian Eldridge Street Project was incorporated by journalist-preservationist Roberta Brandes Gratz and attorney William Josephson in 1986. The Project cost $20 million and spanned 20 years, making it the grandest restoration in New York City unconnected to public or private institutions. The restoration was guided by architects Jill Gotthelf and Walter Sedovic, specialists in sustainable preservation, and completed in 2007, with the Project succeeded by the Museum at Eldridge Street.
Kahal Adath Jeshurun continued to use the Beth Midrash until a few months ago, when the Rabbi that led the Congregation accepted a new job. Not all of the remaining members were immediately made aware of his departure, so some still showed up for services before promptly leaving and not returning. With Minyan subsequently unfulfilled, the Congregation, for all intents and purposes, is no longer active and the Synagogue now exists only as a Museum.
The long journeys of the Synagogue and its Congregation have been true of many houses of worship throughout history, so often defined by periods of inspiring growth and discouraging decline. So much of mortal life is beyond attempts at preservation, but the dedication that saved the Synagogue reveals that earnest commitment is among the most Divine of human traits. It is a fundamental reflex of the individual human conscience that, when enjoined in collective efforts and a common vision, can truly achieve the seemingly insurmountable.
These photos were taken on a single day exclusively utilizing a wide angle lens. All of the interior photos were taken swiftly to keep pace with the group tour and to avoid capturing other visitors. Acknowledgments and gratitude go to Gil, who worked security, and Herb, who led an informative tour.
