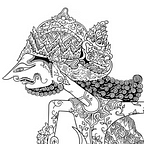St. Bartholomew’s Church
A Photo-Essay on Architectural & Spiritual Revival
Founded as a congregation in January 1835, St. Bartholomew’s Church began as part of the Evangelical movement within The Episcopal Church. The first church was a modest structure on Great Jones Street and Lafayette Place. By 1872, the parish had grown and prospered, allowing construction of the larger second church on Madison Avenue and 44th Street. The current grand church, built during 1916–7, features a Romanesque Revival exterior topped with an octagonal, Byzantine Revival Dome completed later in 1930.
Although the second church was in Lombardic style, its triple portal was a French Romanesque Revival design. The portal and its bronze doors were so beloved by the parishioners of the time that they were transferred and resurrected as part of the current church. As the latter was also designed in Romanesque Revival style, the portal seamlessly blended with the rest of the new structure.
The Byzantine Dome that forms the Church’s apex is the first hint of a hybrid interior featuring further Byzantine decorations. Prominent throughout the Church are creations of Hildreth Meière, otherwise known for her work in Art Deco. Meière’s works include mosaics on the ceiling of the Narthex and on the semi-dome of the High Apse, as well as four of the stained glass windows in the Nave.
The Church’s Pipe Organ, manufactured by Æolian-Skinner Organ Company, Inc., is the largest in New York City and one of the ten largest in the world. With significant expansions throughout the years, the Organ now consists of a Gallery division (Great, Swell, Pedal) at the terminus of the Nave, North and South Chancel divisions (Great, Swell, Choir, Positiv, Solo, Bombarde, Pedal) flanking the Altar, and a Celestial division (Manual, Pedal) in the Dome.
Through to the 1960s, the Church was home to the third or fourth largest Episcopal congregation in the country, but has experienced the ups and downs true of so many parishes due to demographic changes and financial issues. In 1981, the Church sought to raise money via a real estate deal that would have built an office tower on the site of its Community House, a proposal that sparked protests from parishioners and civil preservationists. After an eleven-year legal dispute, the case went to the Supreme Court in 1991, which declined to hear the Church’s appeal of the Second Circuit decision that affirmed the landmarks law in New York State.
The aftermath of the protracted dispute was severe. Relationships with charities and benefactors were damaged, with existing financial issues worsened due to Church membership dropping by half. In 1994, a new Rector was called and since then, membership has grown once more with a refocus on preservation, restoration, and engaged ministry.
As part of its Community Ministry, the Church created in the 1980s a 501(c)(3) nonprofit organization known as Crossroads Community Services. It administers a nightly homeless shelter, as well as a food pantry and soup kitchen that provide for over 200 families every month. Separately, the Church also sponsors the Center for Religious Inquiry, a forum that hosts events on interfaith matters.
Beyond the hybrid Romanesque-Byzantine Revival of its design, the Church has undergone a great spiritual revival after years of high-profile tumult. In tandem with the broader social evolutions of The Episcopal Church that it is a part of, St. Bart’s is an exemplar of dynamic faith. Per its own aspirational declarations, it is indeed a “church for these times” where, as written by St. Benedict, “All guests who present themselves are to be welcomed as Christ.” (Rule of Benedict 53:1)
These photos were taken on two nonconsecutive days utilizing both a wide angle lens and a standard zoom lens. The photos of the Chancel divisions employed flash because of insufficient light. The photo of the southwestern perspective on the Church was intentionally taken on a cloudy day to avoid shadows cast by the Community House scaffolding. Acknowledgments and gratitude go to the Church for providing a detailed Official History, to The Reverend Matthew Moretz, now of Saint Thomas Church, for his informative video on the Sanctus Window, and to the kind taxi driver who stopped his cab upon spotting this photographer on the Park Avenue median, which allowed for the notably pristine photo of the facade.
